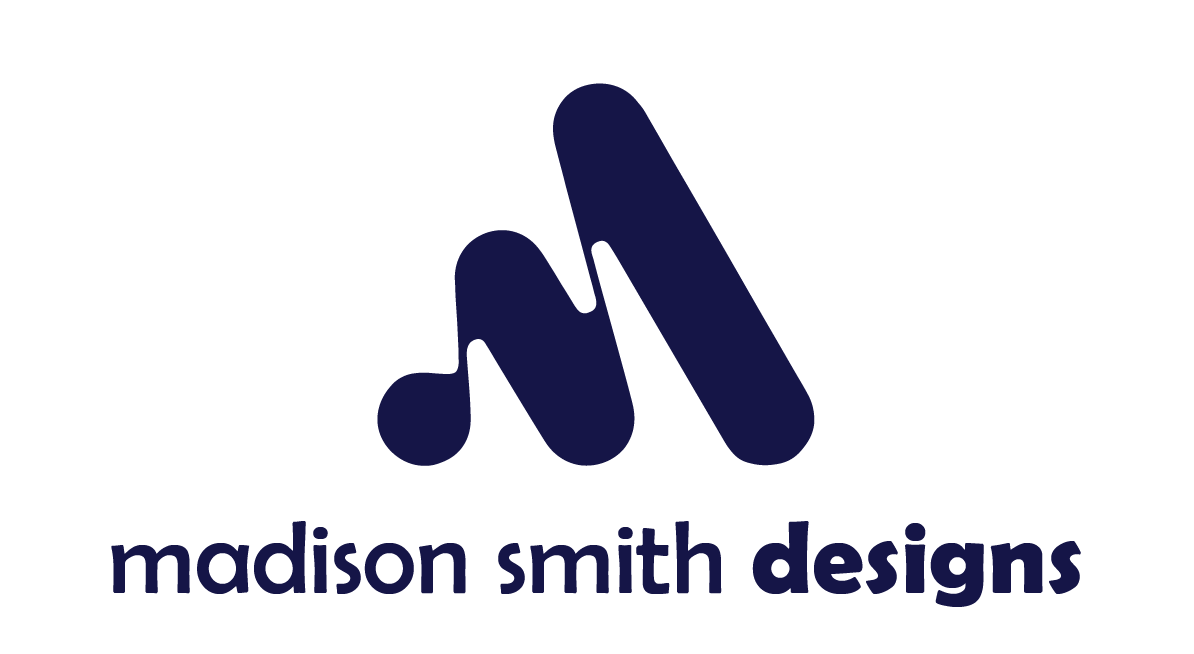This project is developed through a repetitive bay system influenced by localized distortions found in utilitarian sheds, gas stations, poultry houses, and warehouses. Each bay is carefully positioned to interact directly with adjacent buildings, ensuring a seamless integration with the existing site. The result is a structure that responds to its surroundings while maintaining a distinct architectural identity.
The main concept centers around an asymmetrical form, creating a dynamic, multidirectional space beneath the roof. This openness fosters fluid movement and flexible use, allowing for various market activities and community interactions. The structure’s design embraces both functionality and visual interest, enhancing the experience for visitors and vendors alike.
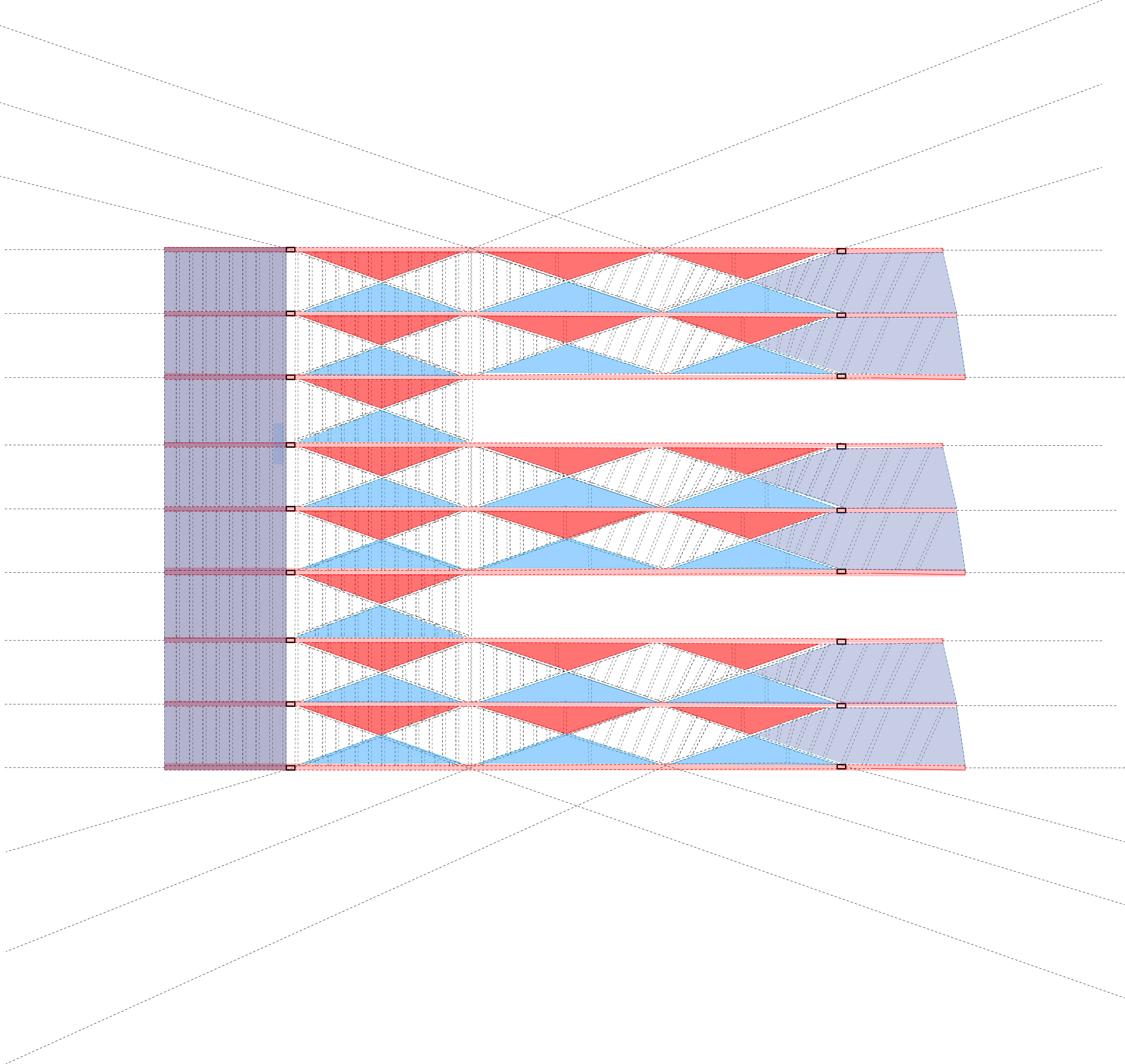
roof geometry diagram
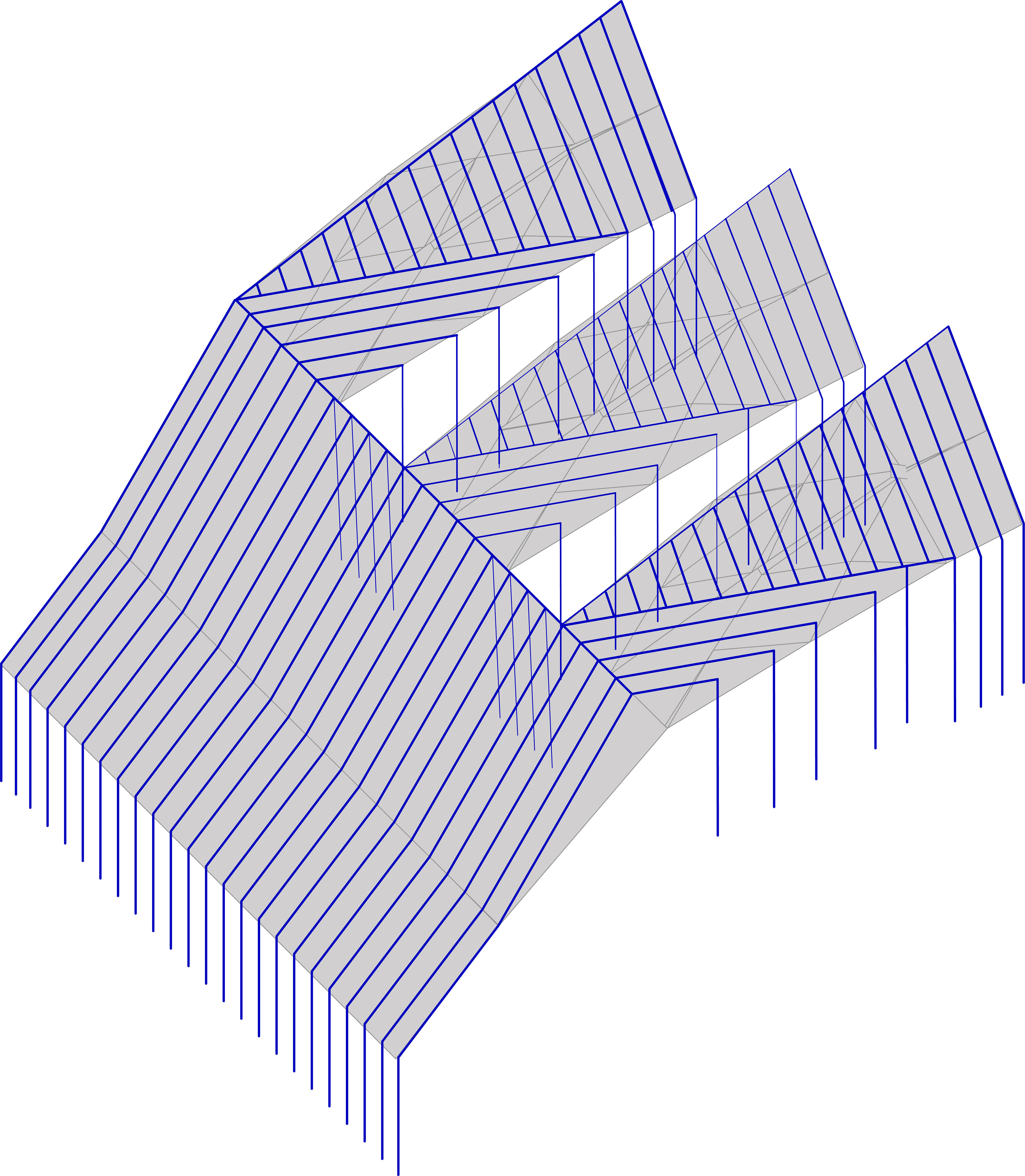
rain water diagram
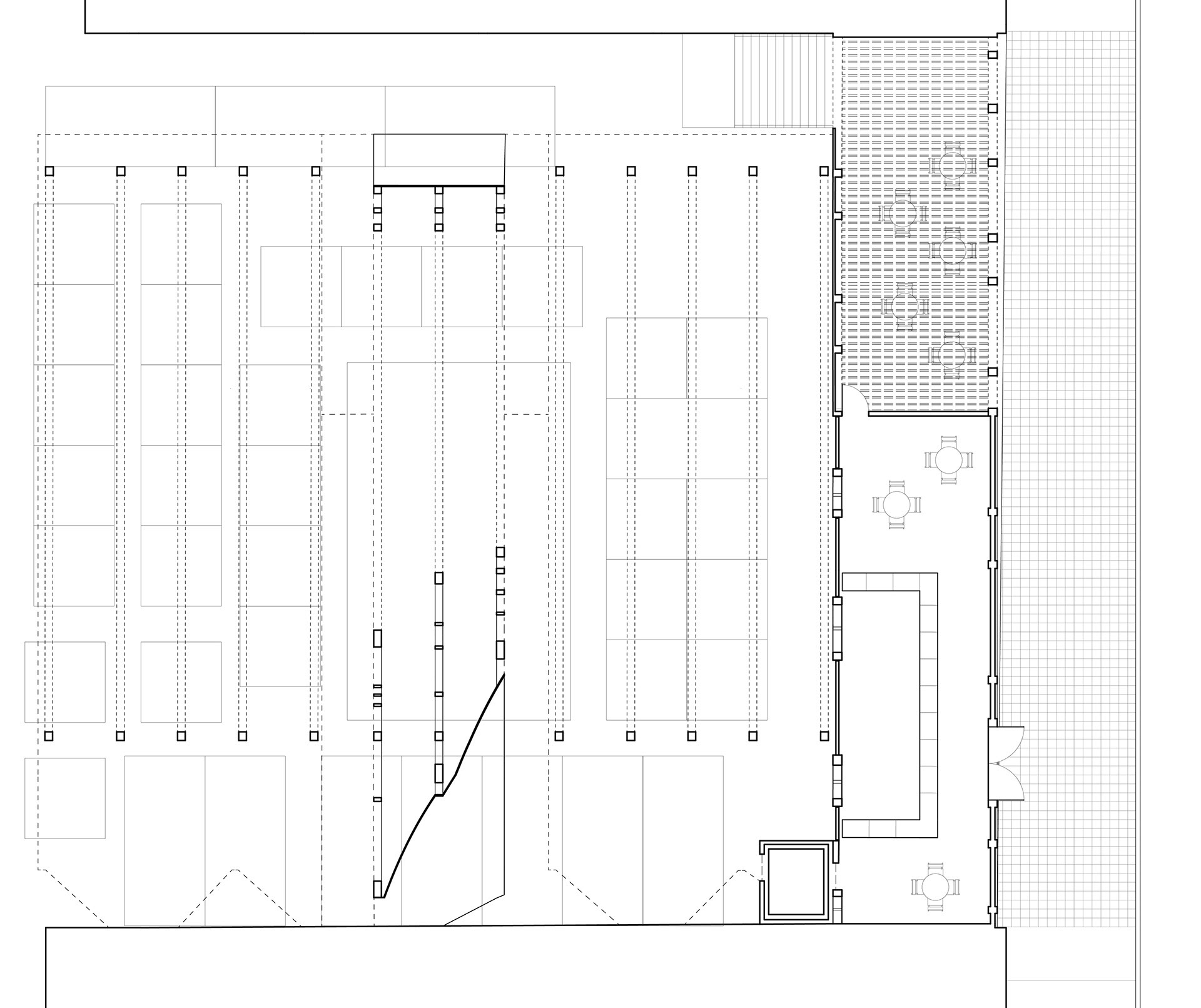
second level plan
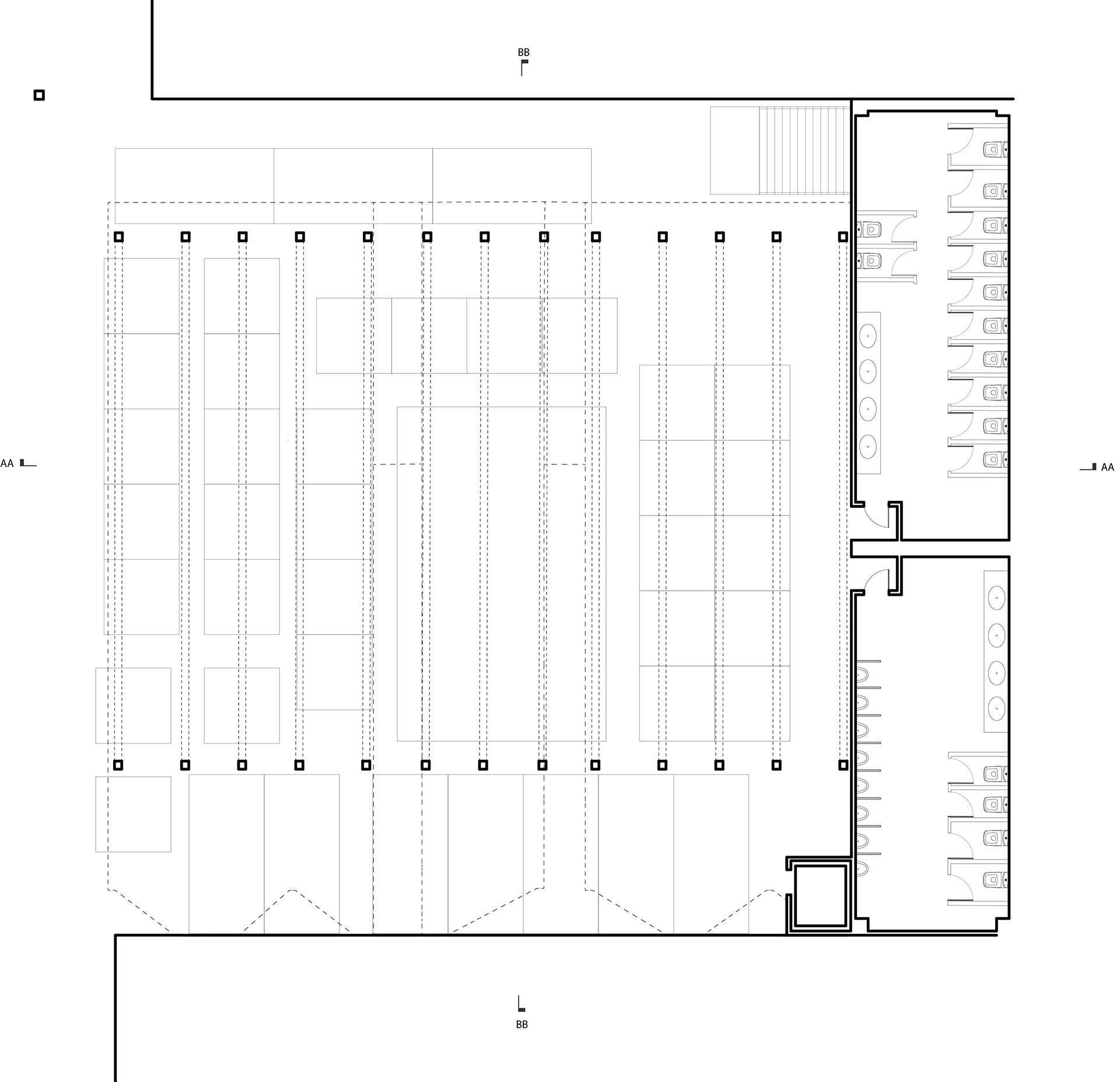
ground floor plan
While the open-air market remains fully open at the back, inviting natural ventilation and a connection to the surrounding landscape, the façade is designed to complement the existing urban fabric. By aligning with the materiality and scale of neighboring buildings, the project balances modern intervention with contextual sensitivity, reinforcing its place within the community.
section AA
section BB
