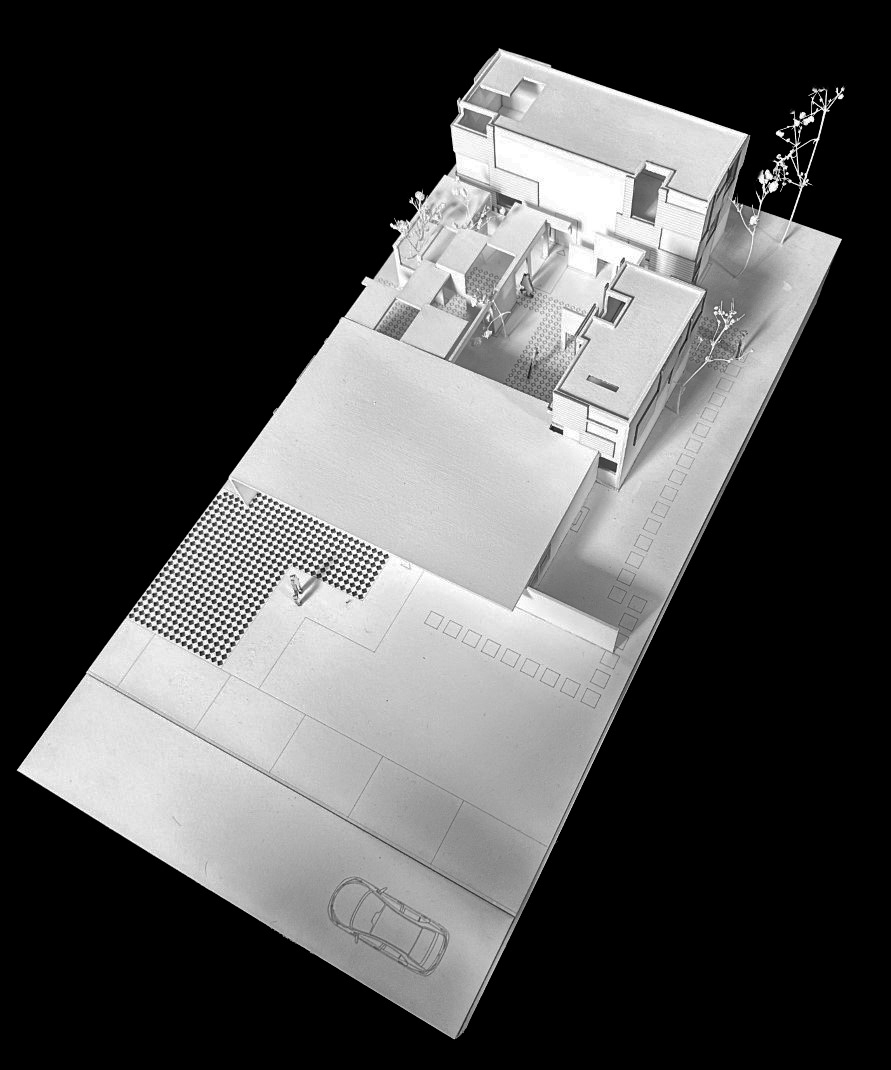Mar Vista’s architectural history reflects its transformation from agricultural land to a mid-century suburban enclave, now evolving into a more dense and connected urban fabric. Originally defined by single-family homes and low-rise developments, the neighborhood is responding to Los Angeles’ housing shortage with innovative infill projects. Growing Mar Vista embraces this shift by introducing two new residential structures on a single lot without touching the original house. This strategic densification preserves the site’s existing character while maximizing land use, creating a layered composition that fosters community, enhances accessibility, and aligns with the city’s push for sustainable urban growth.
This project creates both public and private spaces for each family member. Each unit produces a private space for all three family groups, by consisting of a kitchen, living room, and private bed and bathrooms. The courtyard, unifying all three units, is an open-air concrete structure that creates a public space for the family to share. It is accessible to all three units directly and can be accessed from the front of the lot through pathways and steppingstones.




The façade of the units serves as a rain screen and garden area for the family. Each window has ledges that allow the family to plant a variety of native plants. This window strategy also creates different types of light throughout the day.
