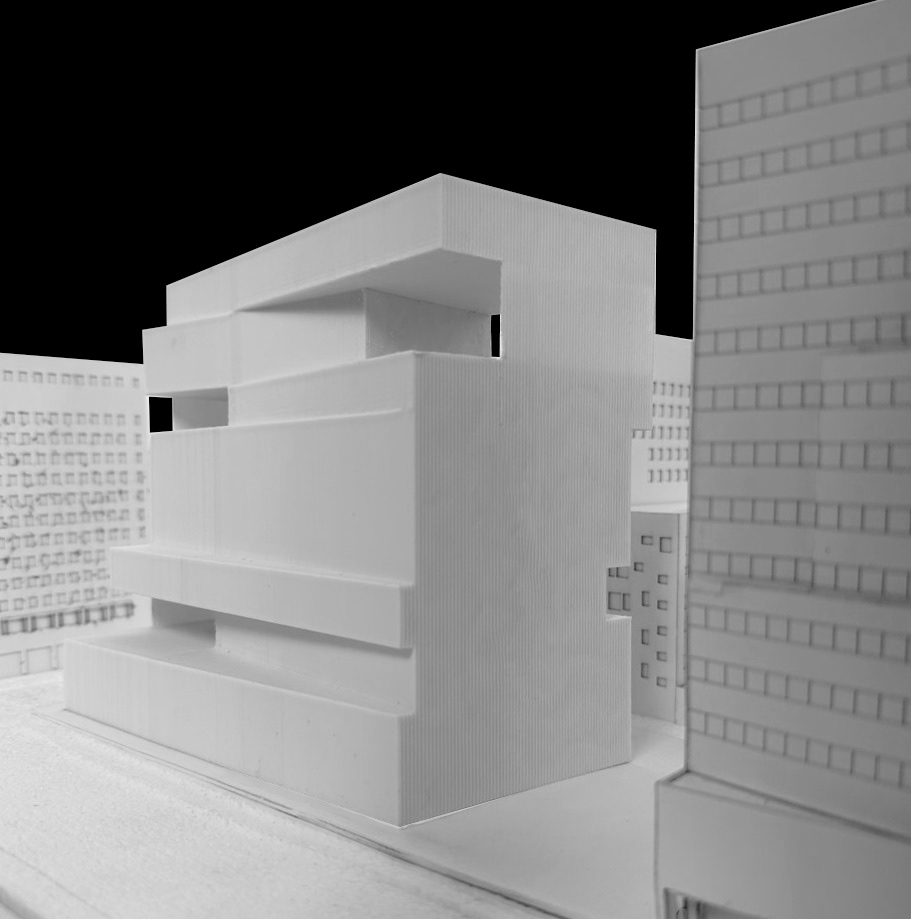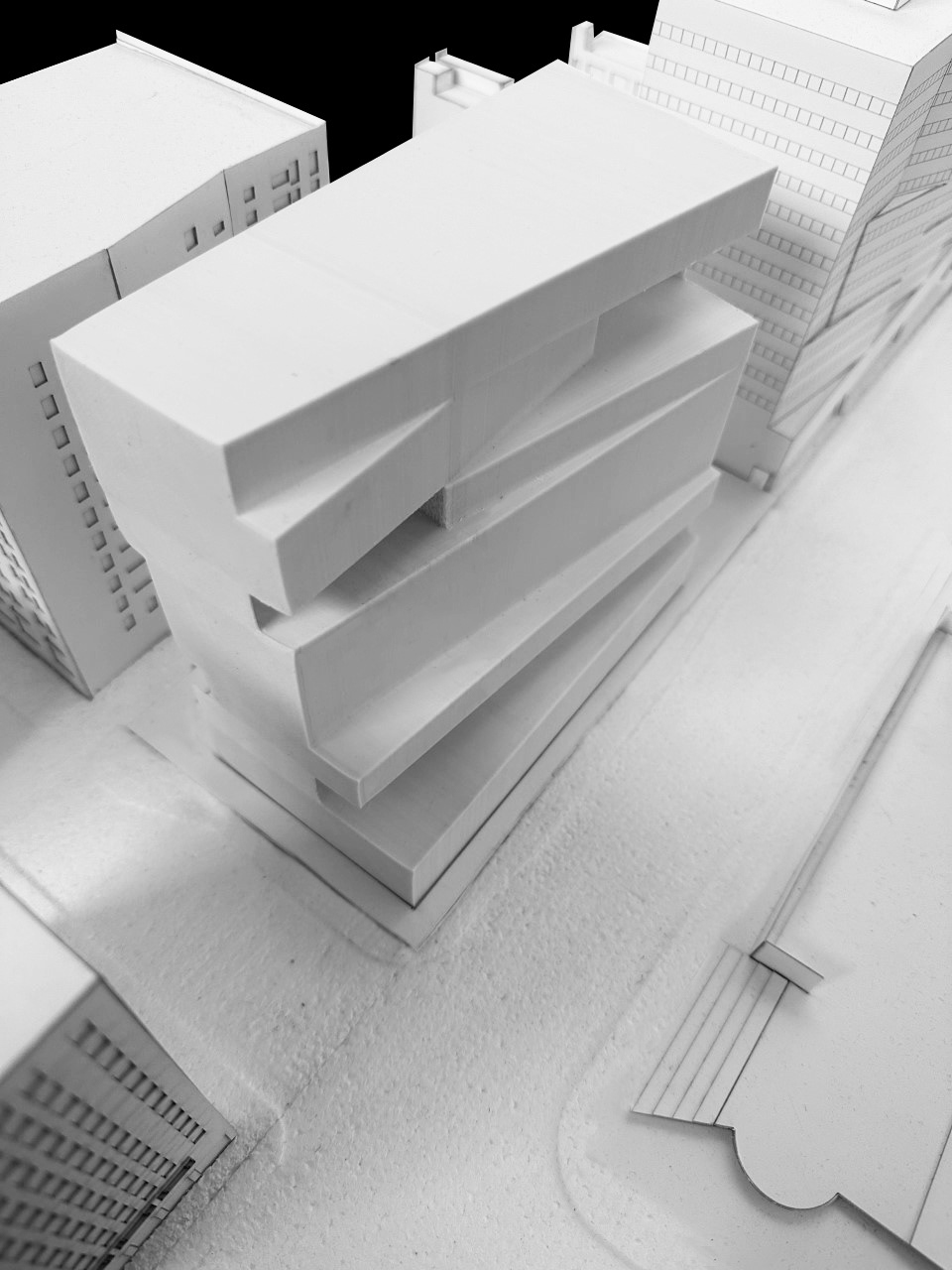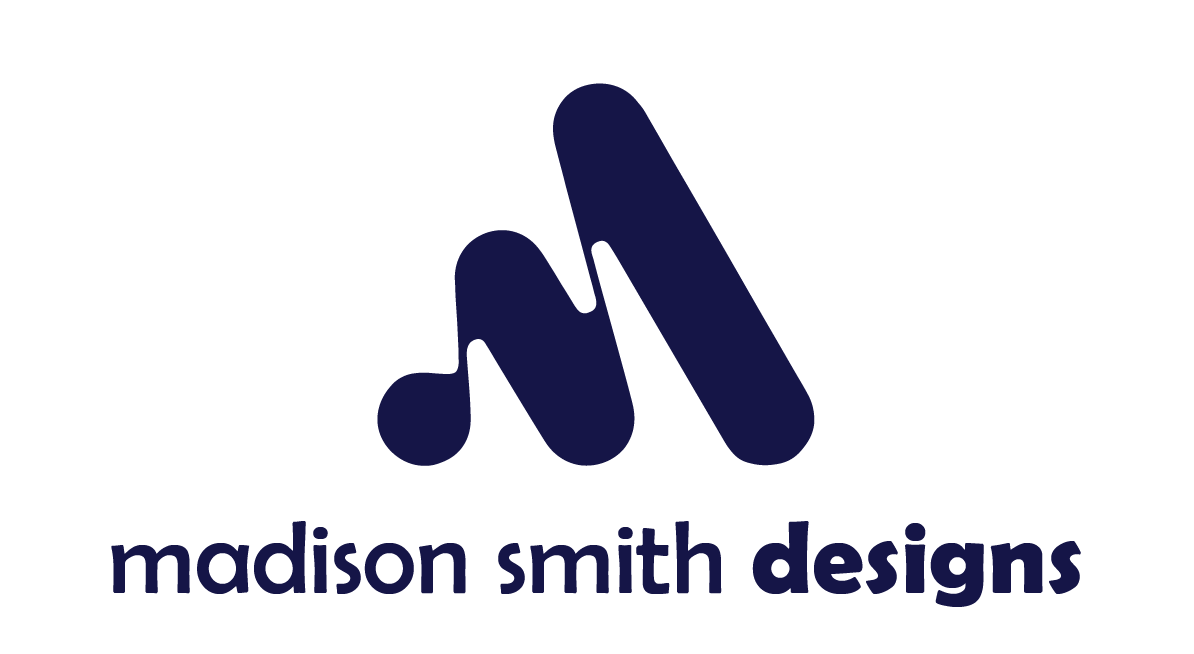R3's main relationships to the site are Pershing Square and the Los Angeles Metro. The ground floor, then, becomes about how to create amenities for both the Los Angeles public and the tenants of the building.
The public and tenants have access to the coffee shop and restaurant on the ground floor, which turns into a food pantry on the weekend. Only the tenants of the building have access to the gym located on 6th floor.
Office spaces consist of desking, meeting/conference, and socializing/ lounging areas, while also consisting of smaller floor amenities located on each office level.
This project uses steel and mass timber hybrid systems, along with aluminum fins for the façade. Mass timber construction is an energy-efficient alternative to high-rise, commercial buildings. Not only does this type of construction have a positive environmental impact, but it has also proven to be structurally strong and meet similar performance and life safety standards as other construction systems.
Daylight is controlled by the façade strategy. This strategy not only condenses glare and harsh daylight from entering the building, but it also represents the fast pace lifestyle of Los Angeles.
Water and ecosystem strategies work together to provide daylight for native plants and work spaces located throughout the building.




