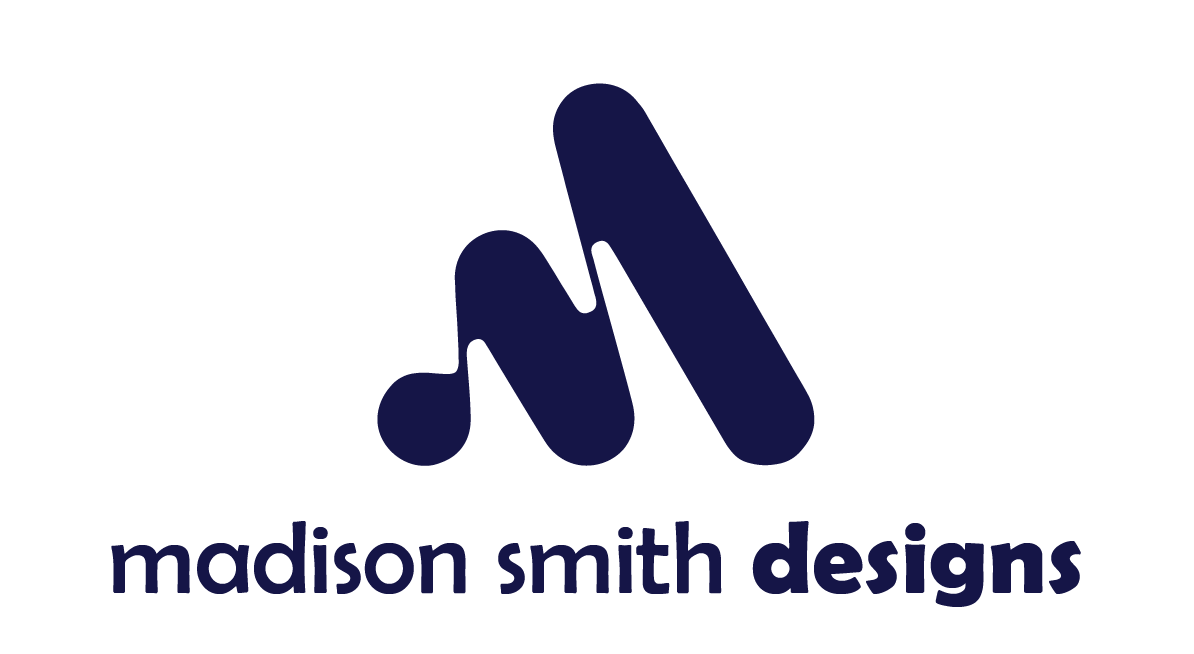The Mockup is a full-scale 1:1 model of the core of a house from the Workforce Housing 16 project, designed to provide a tangible understanding of its construction and design before full implementation. Built on the University of Arkansas campus, the Mockup serves as a visual demonstration and an interactive tool for community engagement, allowing students, architects, and the public to explore the structural and spatial qualities of the design. This installation not only aids in refining construction techniques but also fosters discussions on affordable housing solutions and sustainable building practices.
